Use our property management fees comparison calculator.
You’ll be able to input weekly rent, specify the rental term, choose if the property needs to be furnished or not and we’ll show you a detailed breakdown of the fees involved!
4 Pegson Lane, Halswell
Sold
Enquiries Over $1,180,000


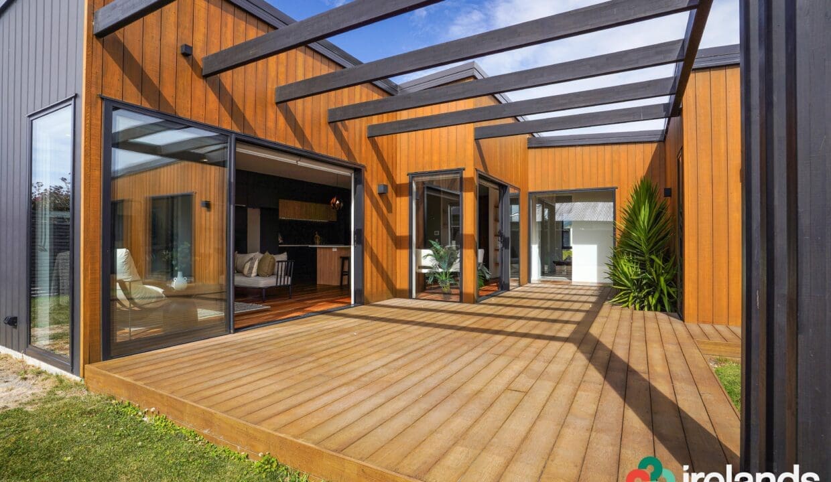
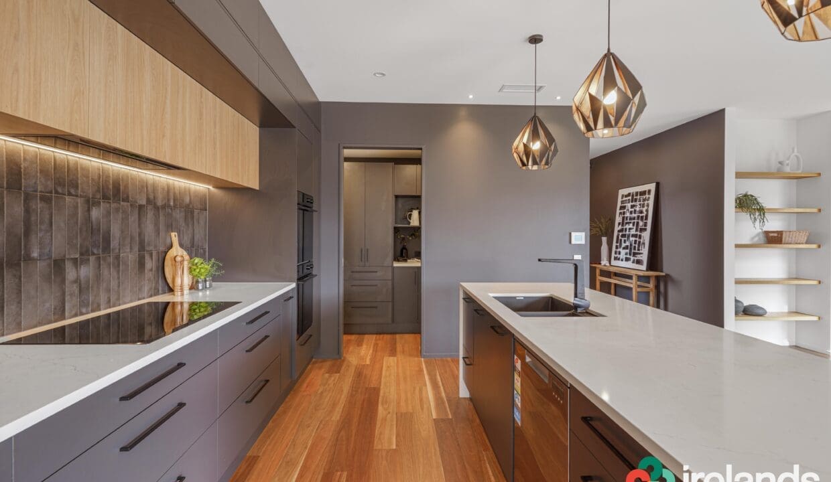
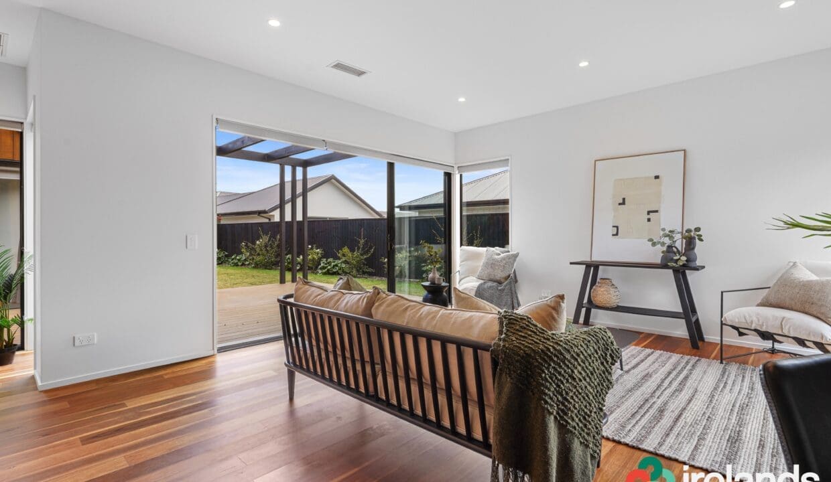
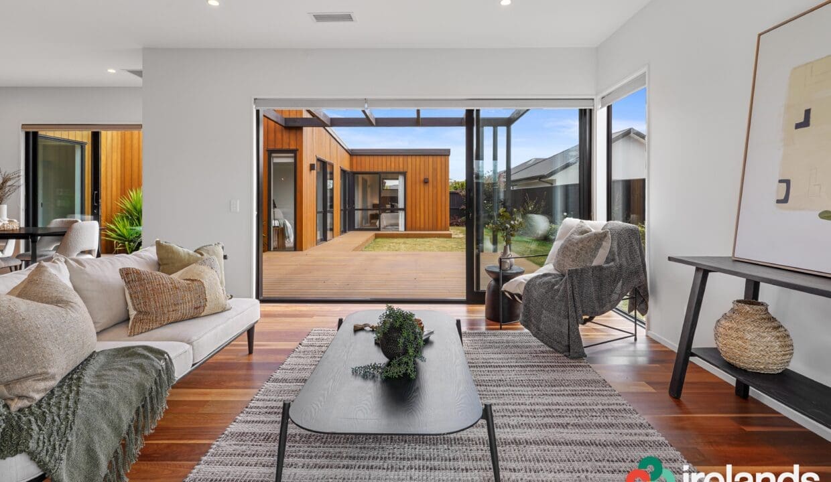


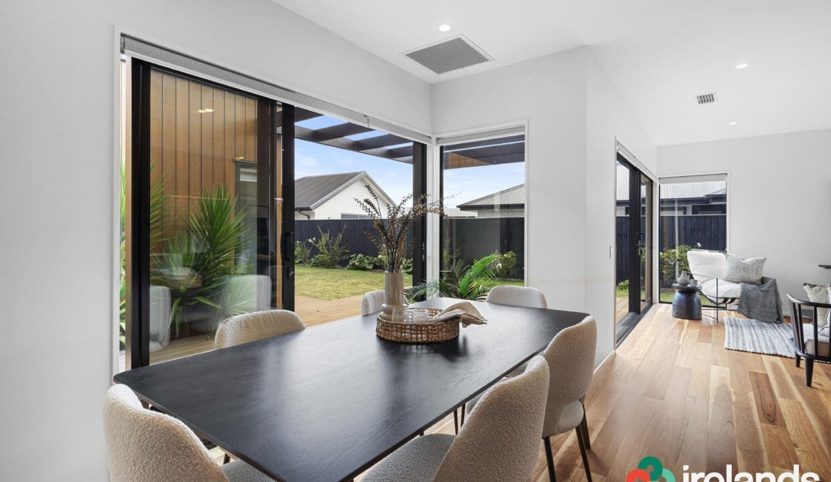




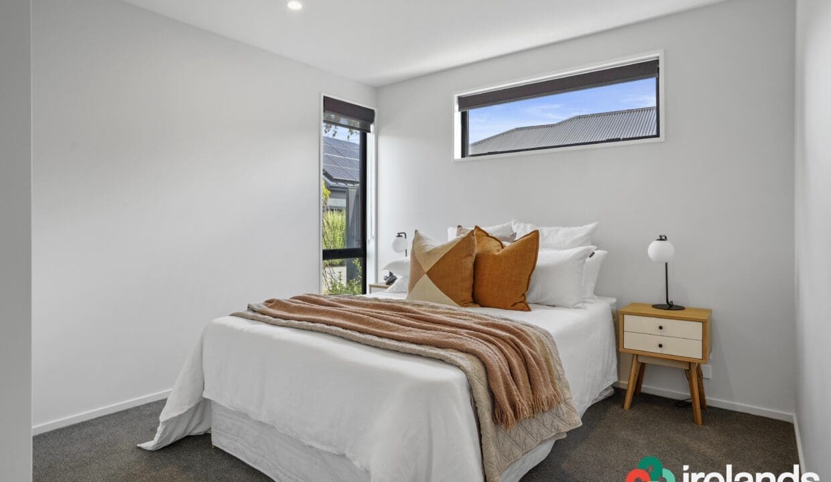
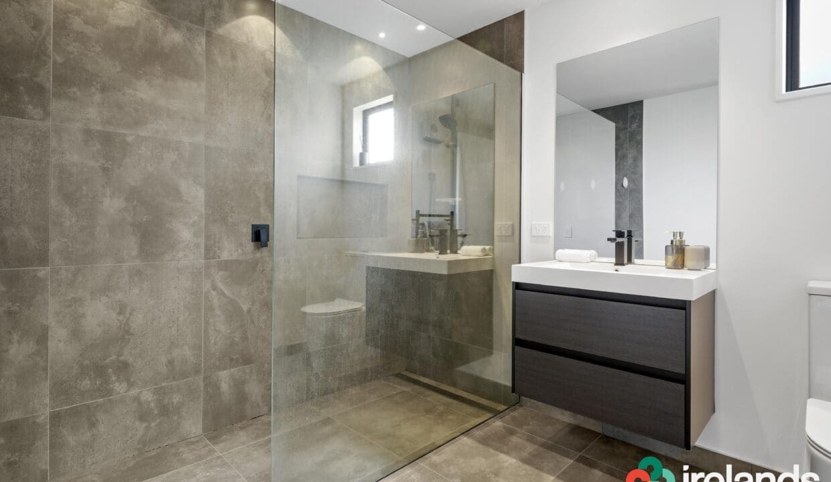



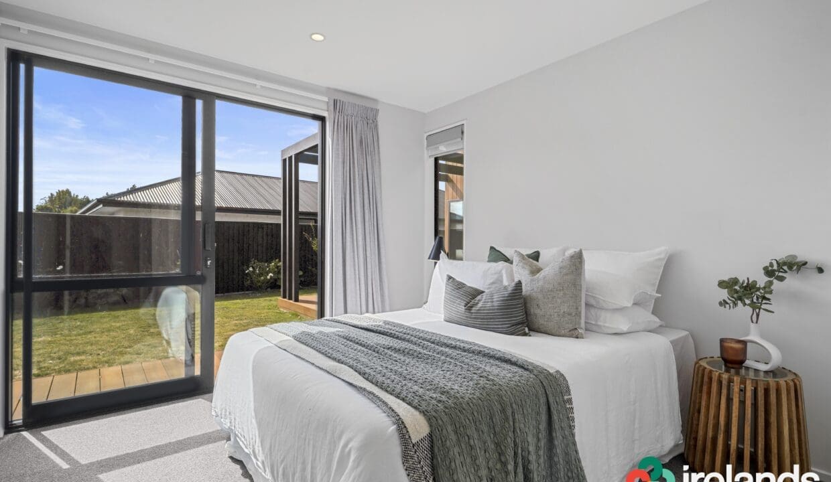
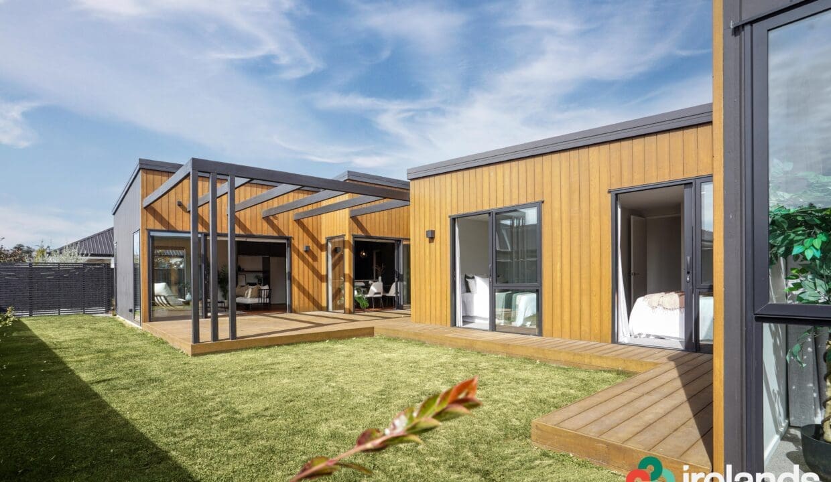
Be sure to look at this Philip Bidwell architecturally designed home in the sought-after Halswell area. Living is easy and so private in this secluded lane this property offers plenty of space for a growing family.
Features include:
• Gorgeous large open plan living area that opens effortlessly to the Kwila timber deck and garden area making entertainment a breeze.
• Experience all that entertainment streaming services deliver in your very own media room.
• A substantial kitchen filled with quality fixtures and appliances along with a separate scullery which has a five-element induction hob and two full sized wall ovens.
• The natural warmth of gorgeous timber flooring complemented with a ducted heat pump system (this system can control different zones in the house) for easy heating and cooling.
• Four double bedrooms, one a master with a walk-in wardrobe and beautiful ensuite bathroom.
• A stunning tiled family bathroom with separate shower and bath.
• Spacious and tidy utilities room can add real enjoyment to your domestic chores and storage is covered with a full height walk-in cupboard with built in joinery to organise your items.
• Internal access double garage with front and back remote control operated vehicle doors for easy storage for your boat or trailer at the rear.
• Cedar clad construction with a fully enclosed backyard to keep a close eye on children and pets.
• The northerly aspect ensures plenty of natural light, while the local views add to the charm of this property.
• Located a short distance from Halswell Quarry, a perfect place to get out and about with family and pets.
Don’t miss out on the opportunity to own this beautiful home.
Source: Christchurch City Council, RPNZ, LINZ, landcheck.org.nz, Vendor, Vendor’s Agents.